Villas of Oak Creste - Apartment Living in San Antonio, TX
About
Welcome to Villas of Oak Creste
5315 Fredericksburg Road San Antonio, TX 78229P: 726-238-8645 TTY: 711
Office Hours
Monday through Friday 8:30 AM to 5:30 PM. Saturday 10:00 AM to 5:00 PM.
Located in the heart of San Antonio’s South Texas Medical Center, Villas of Oak Creste offers an ideal home with exceptional convenience. Perfectly positioned near Methodist Hospital, University Health, and UTSA Health Science Center, our community provides easy access to other major employers like USAA, Lackland Air Force Base, and other local landmarks. With major highways I-10 and 410 nearby, commuting is a breeze, and downtown San Antonio is just a short drive away, keeping you connected to all the city has to offer.
Our pet-friendly studio, one-, and two-bedroom apartments are thoughtfully designed for comfort and convenience. Enjoy spacious walk-in closets and fully equipped kitchens, tailored for your everyday needs. Whether you're unwinding at home or exploring everything Northwest San Antonio has to offer, Villas of Oak Creste provides the perfect balance of accessibility and relaxation.
Villas of Oak Creste apartments in San Antonio, TX, offers unrivaled upscale amenities. Relax by the resort-style pool, stay fit in the state-of-the-art fitness center, and let your furry friend play in the bark park. Experience elevated living at its finest.
Now offering competitive pricing and a price match guarantee! Don’t miss out—contact us today for more details.
Floor Plans
0 Bedroom Floor Plan
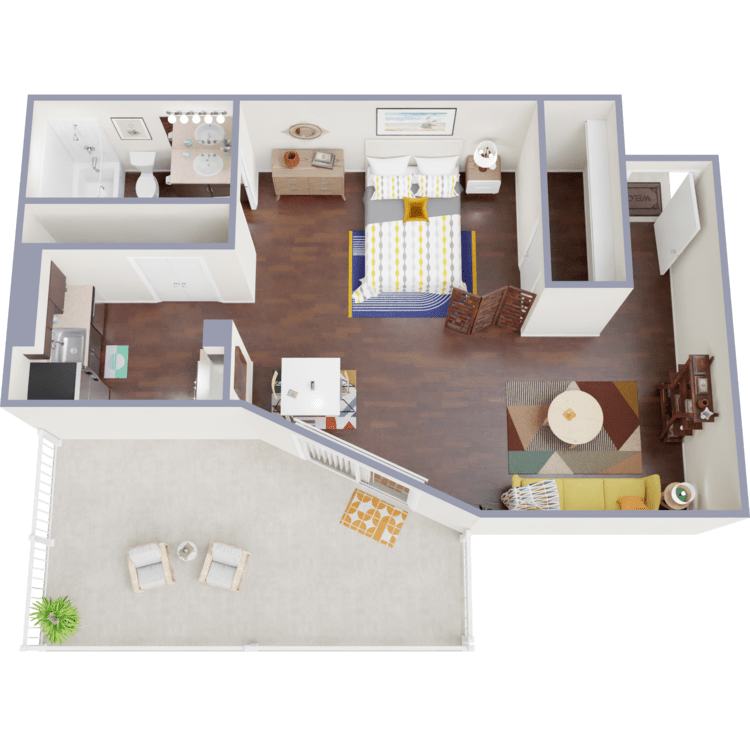
Studio
Details
- Beds: Studio
- Baths: 1
- Square Feet: 716
- Rent: Base Rent $799
- Deposit: Call for details.
Floor Plan Amenities
- Ceiling Fans with Overhead Lighting
- Cozy Fireplace *
- Full-size Washer and Dryer Connections *
- Kitchen Pantry
- Oversized Patio or Balcony with Storage
- Plush Carpeted Floors
- Separate Dining Room
- Spacious Walk-in Closets
- Tub with Shower
- Well-equipped Kitchen with Refrigerator, Range, and Dishwasher
- Window Coverings
- Wood-style Flooring
* In Select Apartment Homes
1 Bedroom Floor Plan
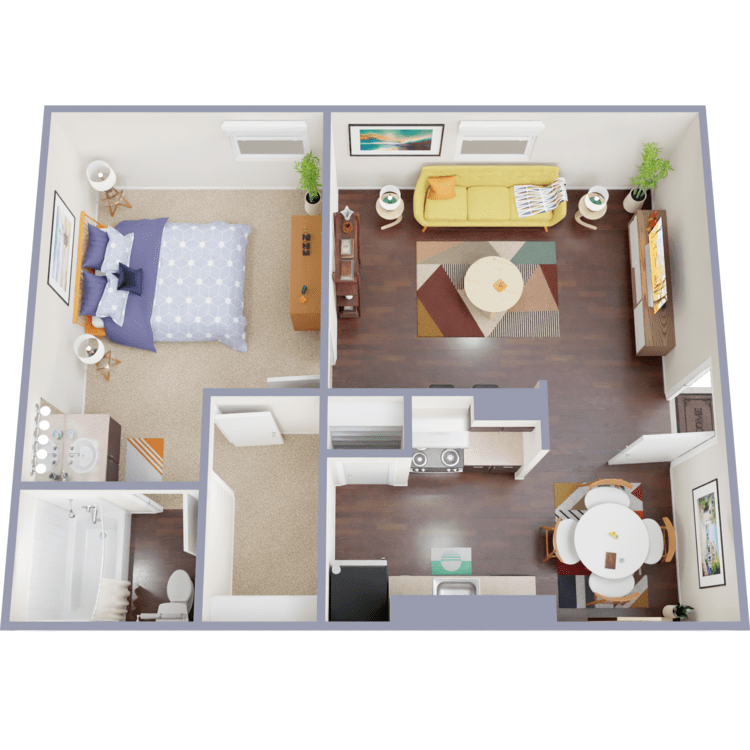
1 Bed 1 Bath A
Details
- Beds: 1 Bedroom
- Baths: 1
- Square Feet: 553
- Rent: Base Rent $750
- Deposit: Call for details.
Floor Plan Amenities
- Ceiling Fans with Overhead Lighting
- Cozy Fireplace *
- Full-size Washer and Dryer Connections *
- Kitchen Pantry
- Oversized Patio or Balcony with Storage
- Plush Carpeted Floors
- Separate Dining Room
- Spacious Walk-in Closets
- Tub with Shower
- Well-equipped Kitchen with Refrigerator, Range, and Dishwasher
- Window Coverings
- Wood-style Flooring
* In Select Apartment Homes
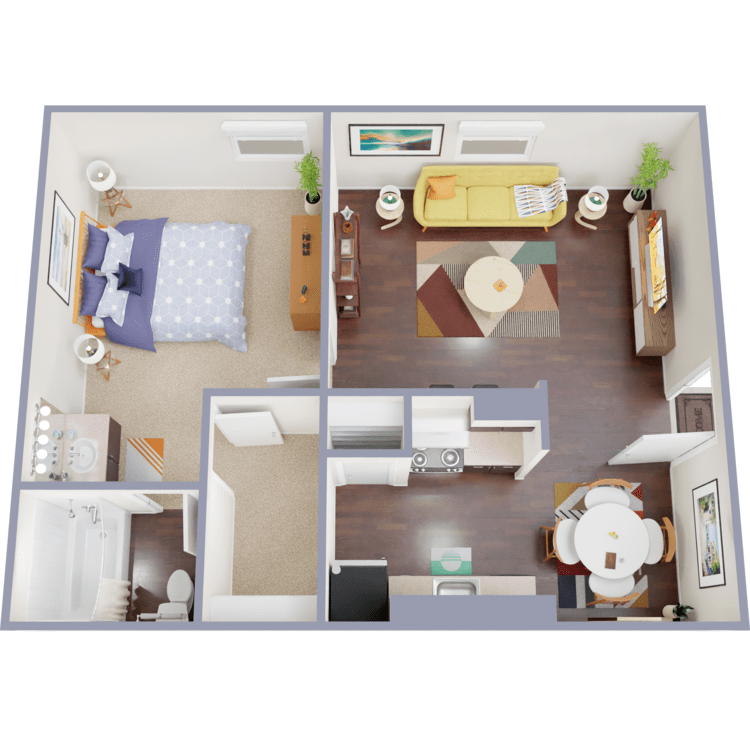
1 Bed 1 Bath A-Upgraded
Details
- Beds: 1 Bedroom
- Baths: 1
- Square Feet: 553
- Rent: Base Rent $825
- Deposit: Call for details.
Floor Plan Amenities
- Ceiling Fans with Overhead Lighting
- Cozy Fireplace *
- Full-size Washer and Dryer Connections *
- Kitchen Pantry
- Oversized Patio or Balcony with Storage
- Plush Carpeted Floors
- Separate Dining Room
- Spacious Walk-in Closets
- Tub with Shower
- Well-equipped Kitchen with Refrigerator, Range, and Dishwasher
- Window Coverings
- Wood-style Flooring
* In Select Apartment Homes
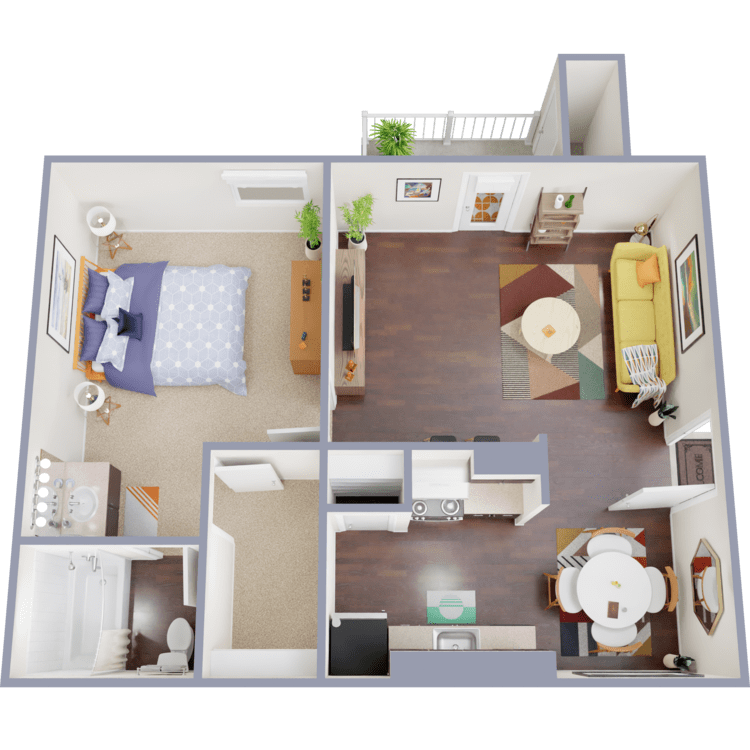
1 Bed 1 Bath B-Classic
Details
- Beds: 1 Bedroom
- Baths: 1
- Square Feet: 571
- Rent: Base Rent $765
- Deposit: Call for details.
Floor Plan Amenities
- Ceiling Fans with Overhead Lighting
- Cozy Fireplace *
- Full-size Washer and Dryer Connections *
- Kitchen Pantry
- Oversized Patio or Balcony with Storage
- Plush Carpeted Floors
- Separate Dining Room
- Spacious Walk-in Closets
- Tub with Shower
- Well-equipped Kitchen with Refrigerator, Range, and Dishwasher
- Window Coverings
- Wood-style Flooring
* In Select Apartment Homes
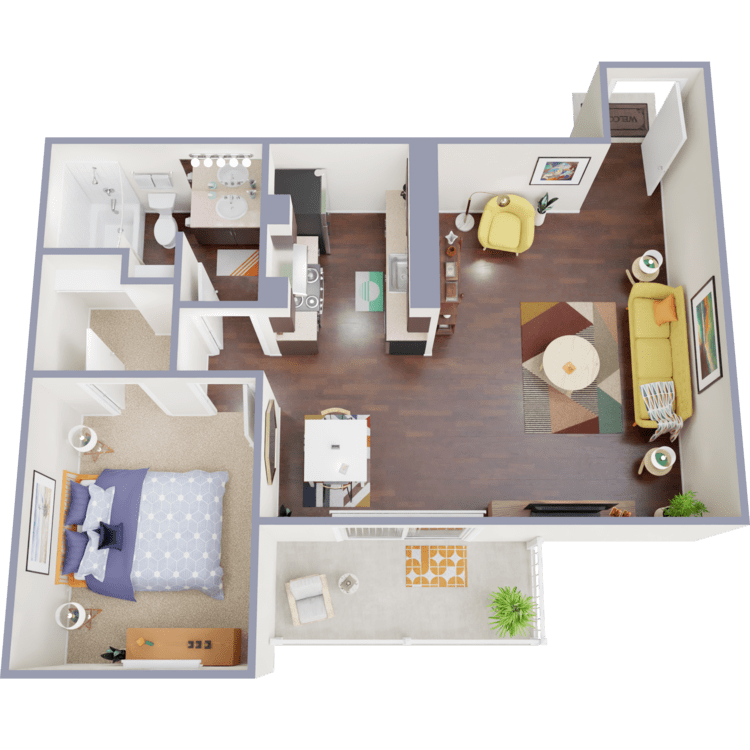
1 Bed 1 Bath Dwo
Details
- Beds: 1 Bedroom
- Baths: 1
- Square Feet: 720
- Rent: Base Rent $799
- Deposit: Call for details.
Floor Plan Amenities
- Ceiling Fans with Overhead Lighting
- Cozy Fireplace *
- Full-size Washer and Dryer Connections *
- Kitchen Pantry
- Oversized Patio or Balcony with Storage
- Plush Carpeted Floors
- Separate Dining Room
- Spacious Walk-in Closets
- Tub with Shower
- Well-equipped Kitchen with Refrigerator, Range, and Dishwasher
- Window Coverings
- Wood-style Flooring
* In Select Apartment Homes
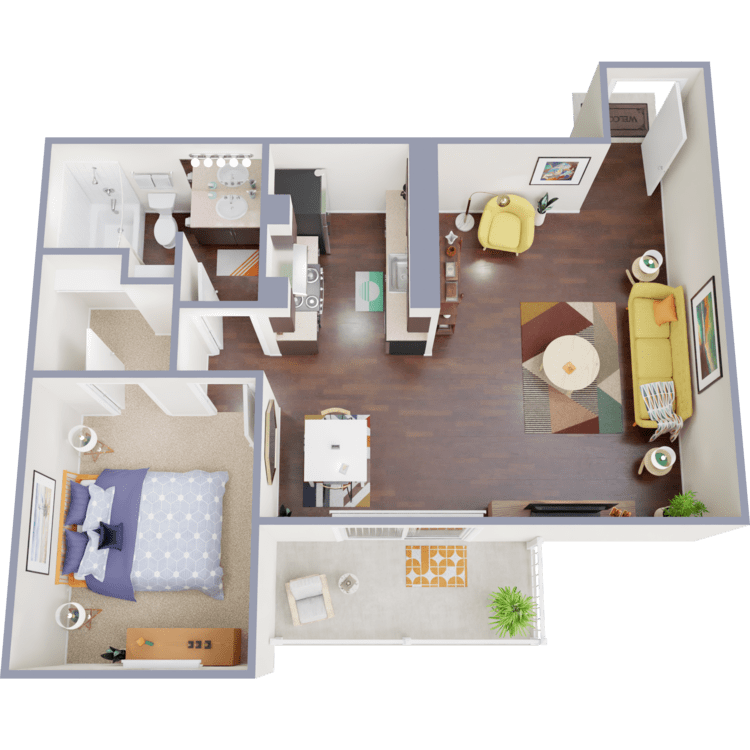
1 Bed 1 Bath Dwo-Upgraded
Details
- Beds: 1 Bedroom
- Baths: 1
- Square Feet: 720
- Rent: Base Rent $775
- Deposit: Call for details.
Floor Plan Amenities
- Ceiling Fans with Overhead Lighting
- Cozy Fireplace *
- Full-size Washer and Dryer Connections *
- Kitchen Pantry
- Oversized Patio or Balcony with Storage
- Plush Carpeted Floors
- Separate Dining Room
- Spacious Walk-in Closets
- Tub with Shower
- Well-equipped Kitchen with Refrigerator, Range, and Dishwasher
- Window Coverings
- Wood-style Flooring
* In Select Apartment Homes
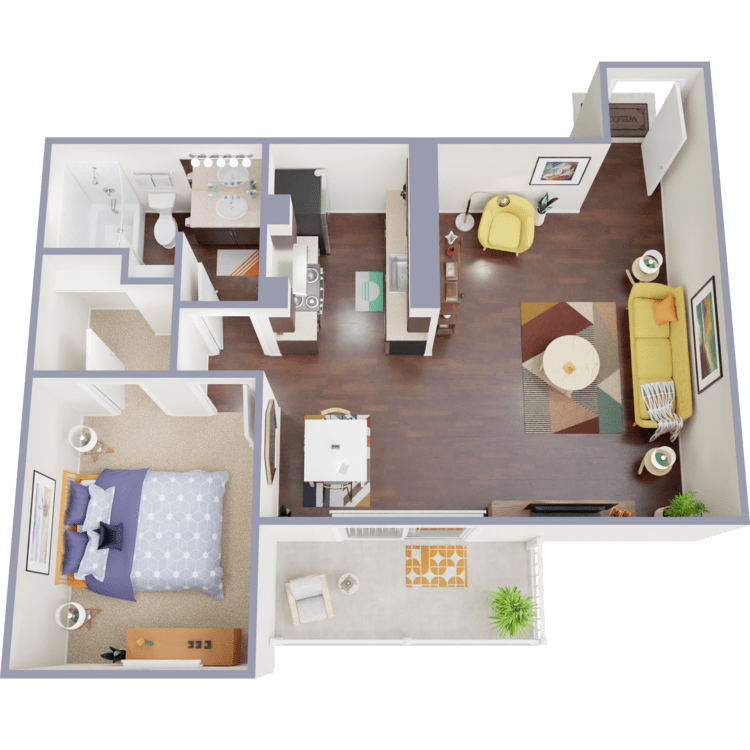
1 Bed 1 Bath D-Classic
Details
- Beds: 1 Bedroom
- Baths: 1
- Square Feet: 720
- Rent: Base Rent $825
- Deposit: Call for details.
Floor Plan Amenities
- Ceiling Fans with Overhead Lighting
- Cozy Fireplace *
- Full-size Washer and Dryer Connections *
- Kitchen Pantry
- Oversized Patio or Balcony with Storage
- Plush Carpeted Floors
- Separate Dining Room
- Spacious Walk-in Closets
- Tub with Shower
- Well-equipped Kitchen with Refrigerator, Range, and Dishwasher
- Window Coverings
- Wood-style Flooring
* In Select Apartment Homes
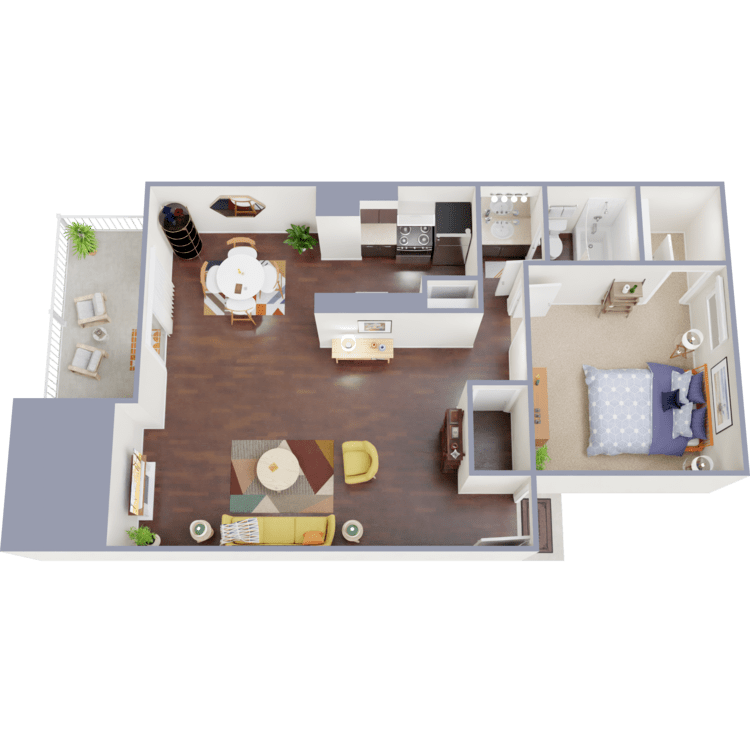
1 Bed 1 Bath E-Upgraded
Details
- Beds: 1 Bedroom
- Baths: 1
- Square Feet: 832
- Rent: Base Rent $899
- Deposit: Call for details.
Floor Plan Amenities
- Ceiling Fans with Overhead Lighting
- Cozy Fireplace *
- Full-size Washer and Dryer Connections *
- Kitchen Pantry
- Oversized Patio or Balcony with Storage
- Plush Carpeted Floors
- Separate Dining Room
- Spacious Walk-in Closets
- Tub with Shower
- Well-equipped Kitchen with Refrigerator, Range, and Dishwasher
- Window Coverings
- Wood-style Flooring
* In Select Apartment Homes

1 Bed 1 Bath Ewo
Details
- Beds: 1 Bedroom
- Baths: 1
- Square Feet: 832
- Rent: Base Rent $875
- Deposit: Call for details.
Floor Plan Amenities
- Ceiling Fans with Overhead Lighting
- Cozy Fireplace *
- Full-size Washer and Dryer Connections *
- Kitchen Pantry
- Oversized Patio or Balcony with Storage
- Plush Carpeted Floors
- Separate Dining Room
- Spacious Walk-in Closets
- Tub with Shower
- Well-equipped Kitchen with Refrigerator, Range, and Dishwasher
- Window Coverings
- Wood-style Flooring
* In Select Apartment Homes
2 Bedroom Floor Plan
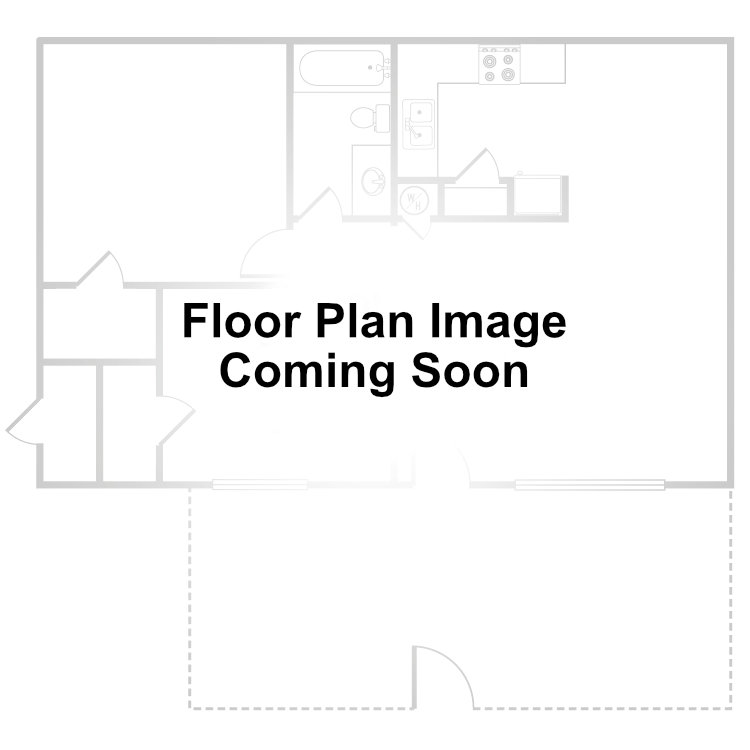
2 Bed 2 Bath A
Details
- Beds: 2 Bedrooms
- Baths: 2
- Square Feet: 1047
- Rent: Base Rent $1099
- Deposit: Call for details.
Floor Plan Amenities
- Ceiling Fans with Overhead Lighting
- Cozy Fireplace *
- Full-size Washer and Dryer Connections *
- Kitchen Pantry
- Oversized Patio or Balcony with Storage
- Plush Carpeted Floors
- Separate Dining Room
- Spacious Walk-in Closets
- Tub with Shower
- Well-equipped Kitchen with Refrigerator, Range, and Dishwasher
- Window Coverings
- Wood-style Flooring
* In Select Apartment Homes
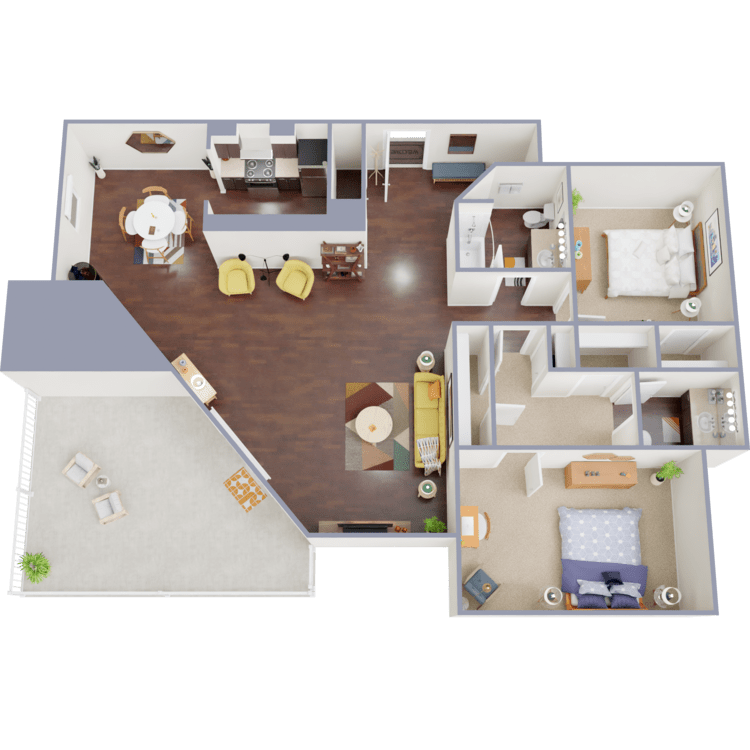
2 Bed 2 Bath A-Upgraded
Details
- Beds: 2 Bedrooms
- Baths: 2
- Square Feet: 1047
- Rent: Base Rent $1150
- Deposit: Call for details.
Floor Plan Amenities
- Ceiling Fans with Overhead Lighting
- Cozy Fireplace *
- Full-size Washer and Dryer Connections *
- Kitchen Pantry
- Oversized Patio or Balcony with Storage
- Plush Carpeted Floors
- Separate Dining Room
- Spacious Walk-in Closets
- Tub with Shower
- Well-equipped Kitchen with Refrigerator, Range, and Dishwasher
- Window Coverings
- Wood-style Flooring
* In Select Apartment Homes
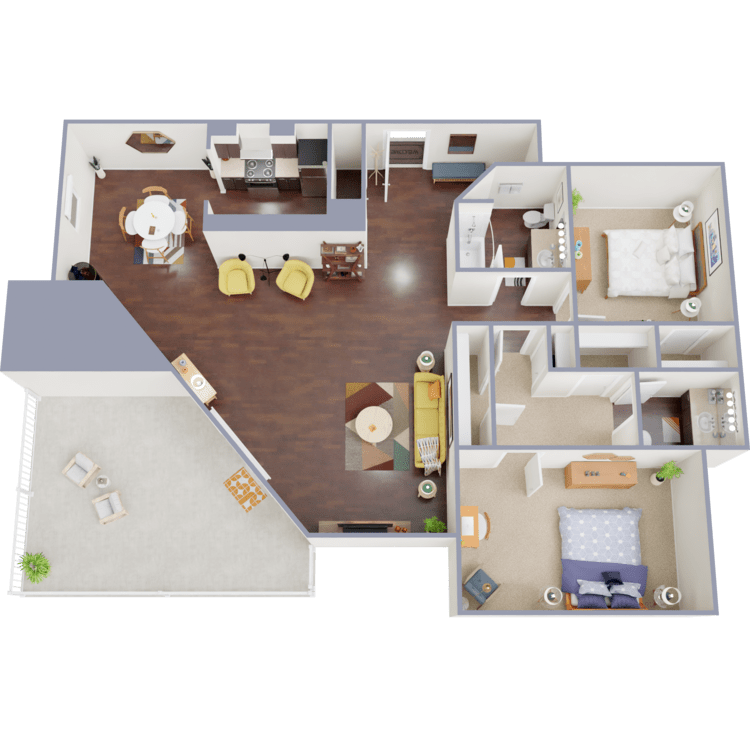
2 Bed 2 Bath B-Upgraded
Details
- Beds: 2 Bedrooms
- Baths: 2
- Square Feet: 1246
- Rent: Base Rent $1200
- Deposit: Call for details.
Floor Plan Amenities
- Ceiling Fans with Overhead Lighting
- Cozy Fireplace *
- Full-size Washer and Dryer Connections *
- Kitchen Pantry
- Oversized Patio or Balcony with Storage
- Plush Carpeted Floors
- Separate Dining Room
- Spacious Walk-in Closets
- Tub with Shower
- Well-equipped Kitchen with Refrigerator, Range, and Dishwasher
- Window Coverings
- Wood-style Flooring
* In Select Apartment Homes
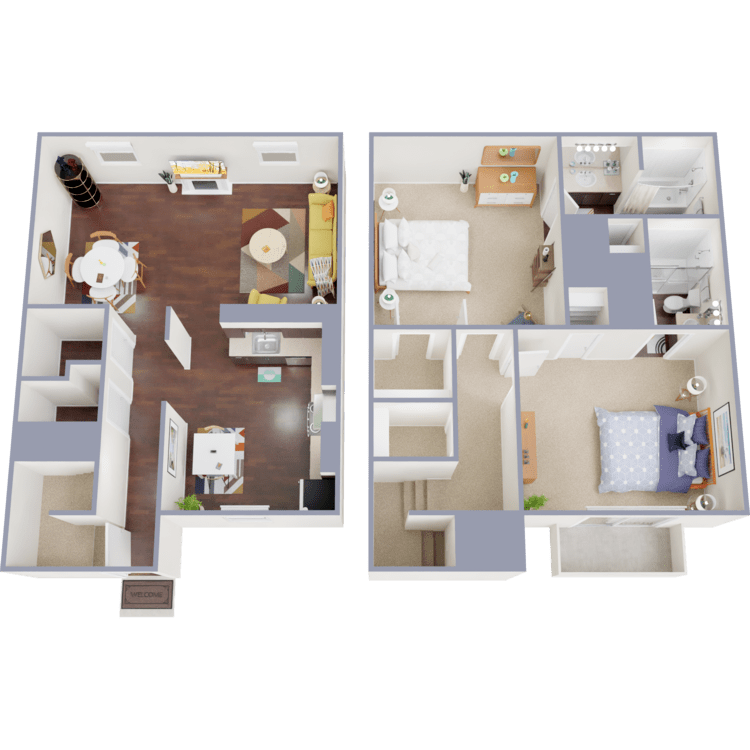
2 Bed 2 Bath Townhome
Details
- Beds: 2 Bedrooms
- Baths: 2
- Square Feet: 1455
- Rent: Base Rent $1550
- Deposit: Call for details.
Floor Plan Amenities
- Ceiling Fans with Overhead Lighting
- Cozy Fireplace *
- Full-size Washer and Dryer Connections *
- Kitchen Pantry
- Oversized Patio or Balcony with Storage
- Plush Carpeted Floors
- Separate Dining Room
- Spacious Walk-in Closets
- Tub with Shower
- Well-equipped Kitchen with Refrigerator, Range, and Dishwasher
- Window Coverings
- Wood-style Flooring
* In Select Apartment Homes
Price shown is Base Rent, does not include non-optional fees and utilities.
Show Unit Location
Select a floor plan or bedroom count to view those units on the overhead view on the site map. If you need assistance finding a unit in a specific location please call us at 726-238-8645 TTY: 711.
Amenities
Explore what your community has to offer
Community Amenities
- Business Center
- Dog Park
- Highway Access to Interstates 10 and 410
- Laundry Facility
- Nearby Public Transportation
- Northside Independent School District
- Package Lockers
- Pet-Friendly
- Resort-style Pool
- State-of-the-art Fitness Center
- Storage Space Available
Apartment Features
- Ceiling Fans with Overhead Lighting
- Cozy Fireplace*
- Full-size Washer and Dryer Connections*
- Kitchen Pantry
- Oversized Patio or Balcony with Storage
- Plush Carpeted Floors
- Separate Dining Room
- Spacious Walk-in Closets
- Tub with Shower
- Well-equipped Kitchen with Refrigerator, Range, and Dishwasher
- Window Coverings
- Wood-style Flooring
* In Select Apartment Homes
Pet Policy
Pets Welcome Upon Approval. Limit of 2 pets per home. Non-refundable pet fee is $300 per pet. Monthly pet rent of $30 will be charged per pet. Pet Amenities: Dog Park
Photos
Amenities
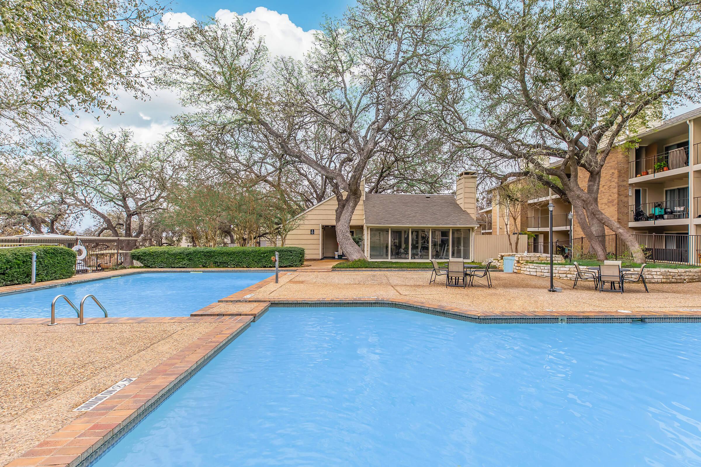
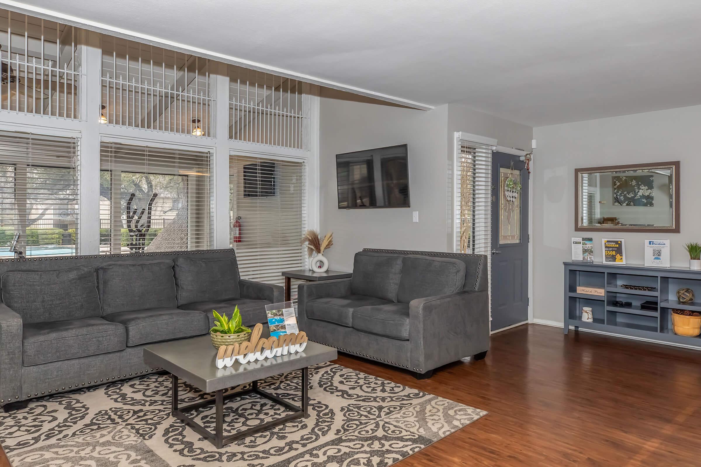
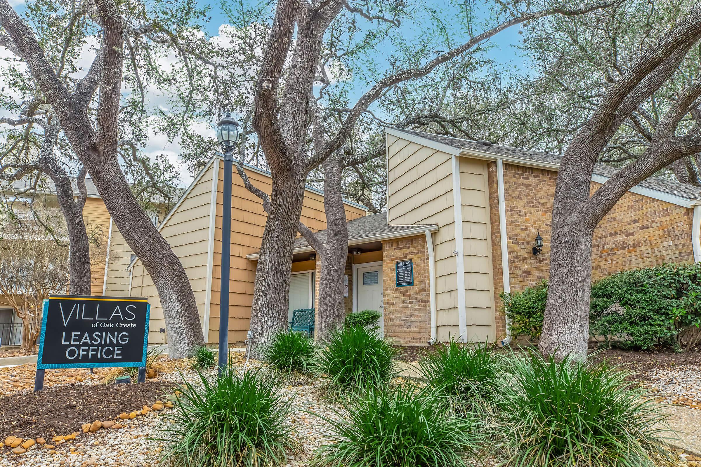
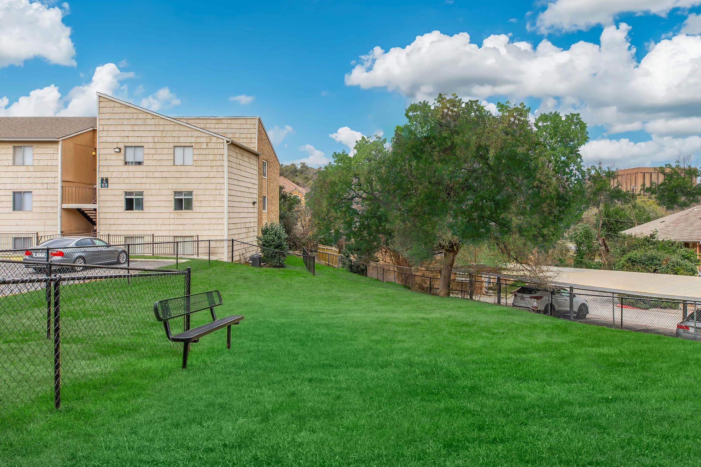
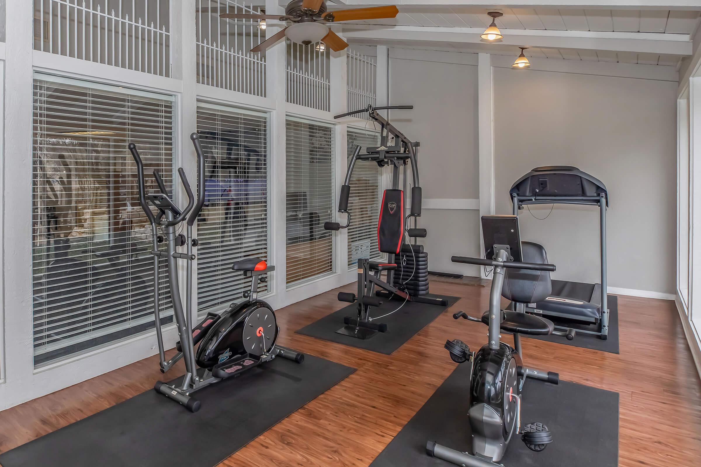
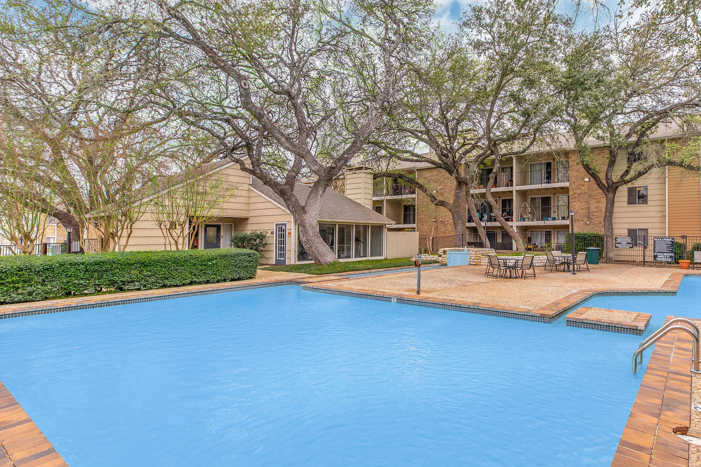
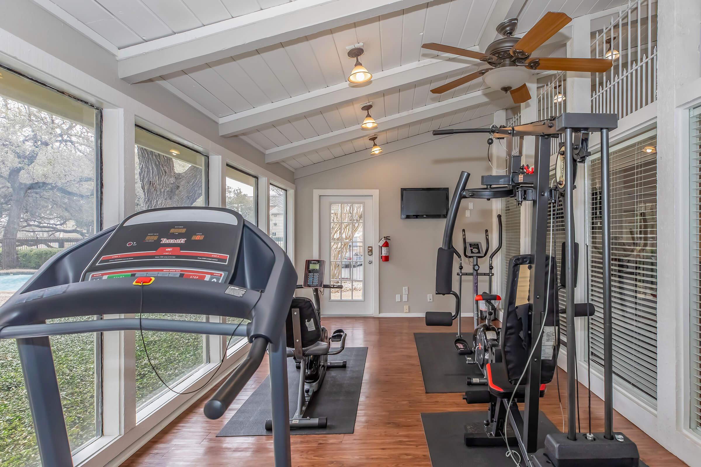
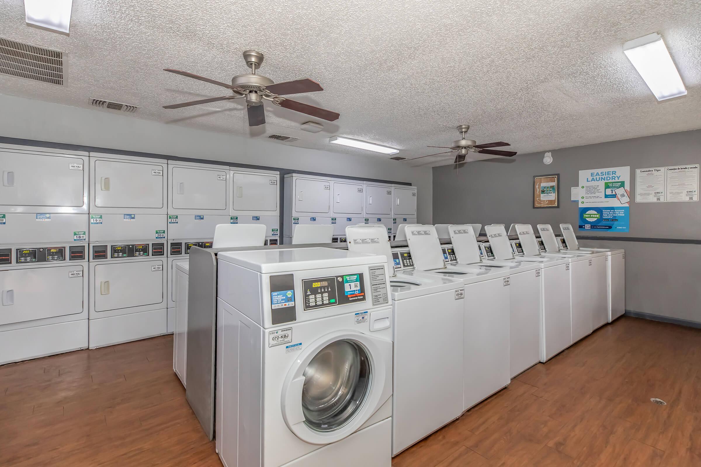
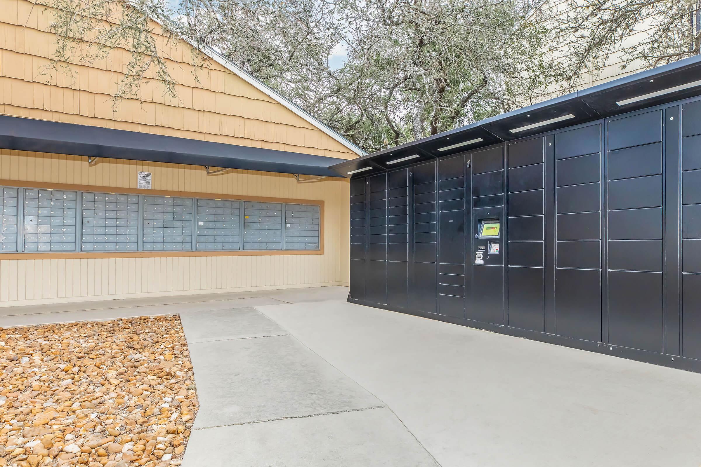
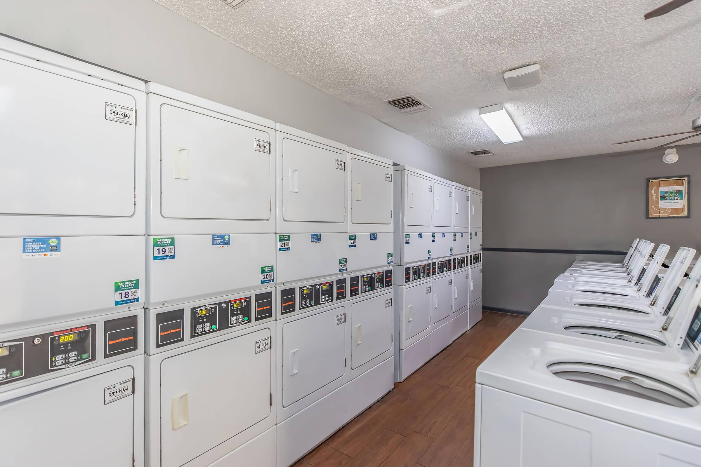
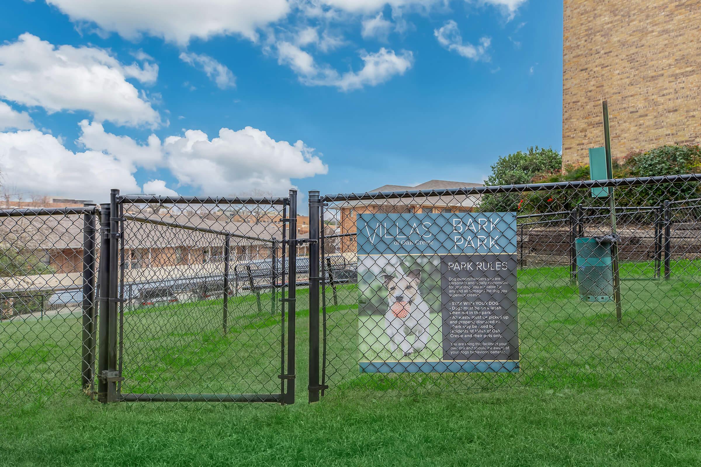
1 Bed 1 Bath Model




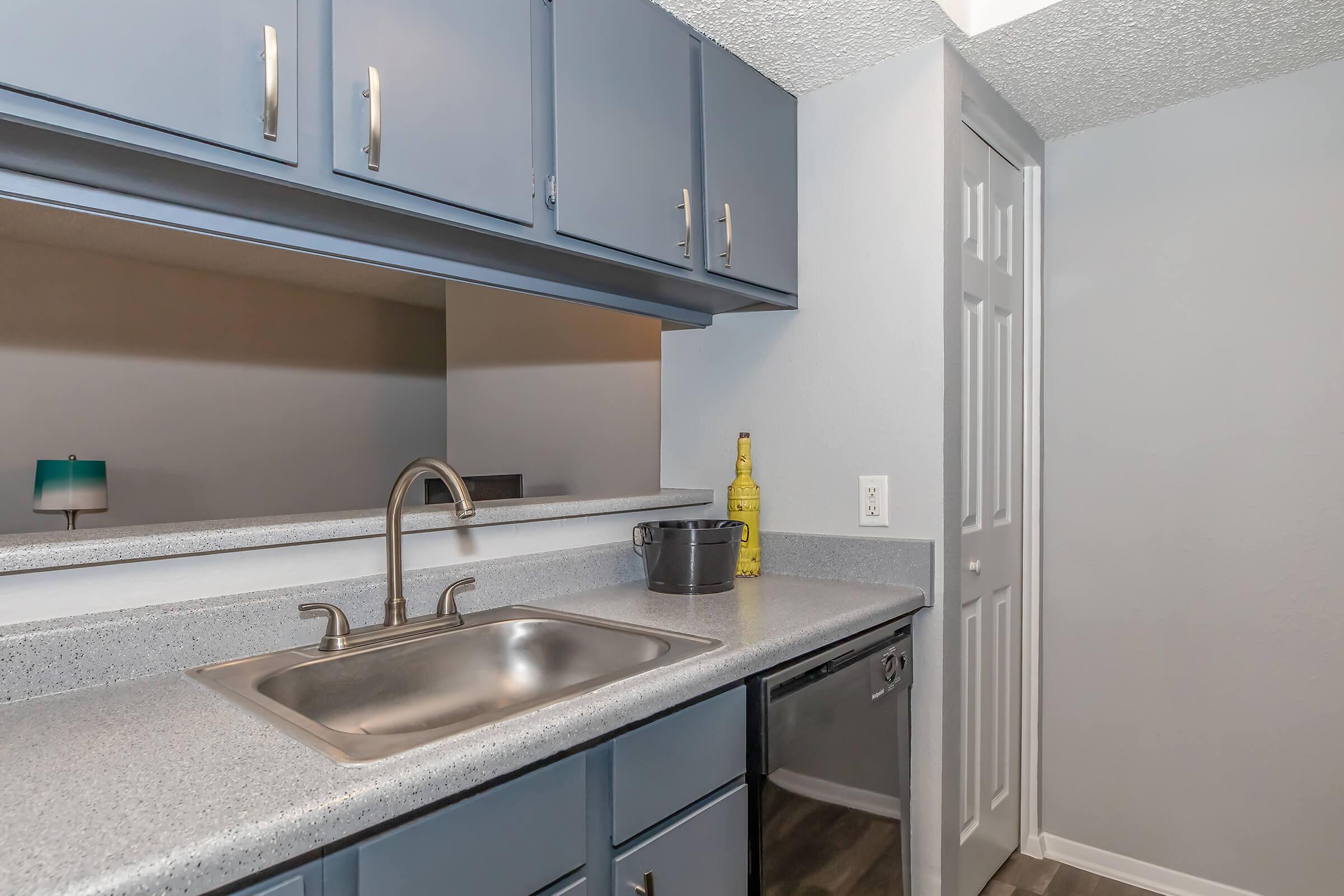







1 Bed 1 Bath










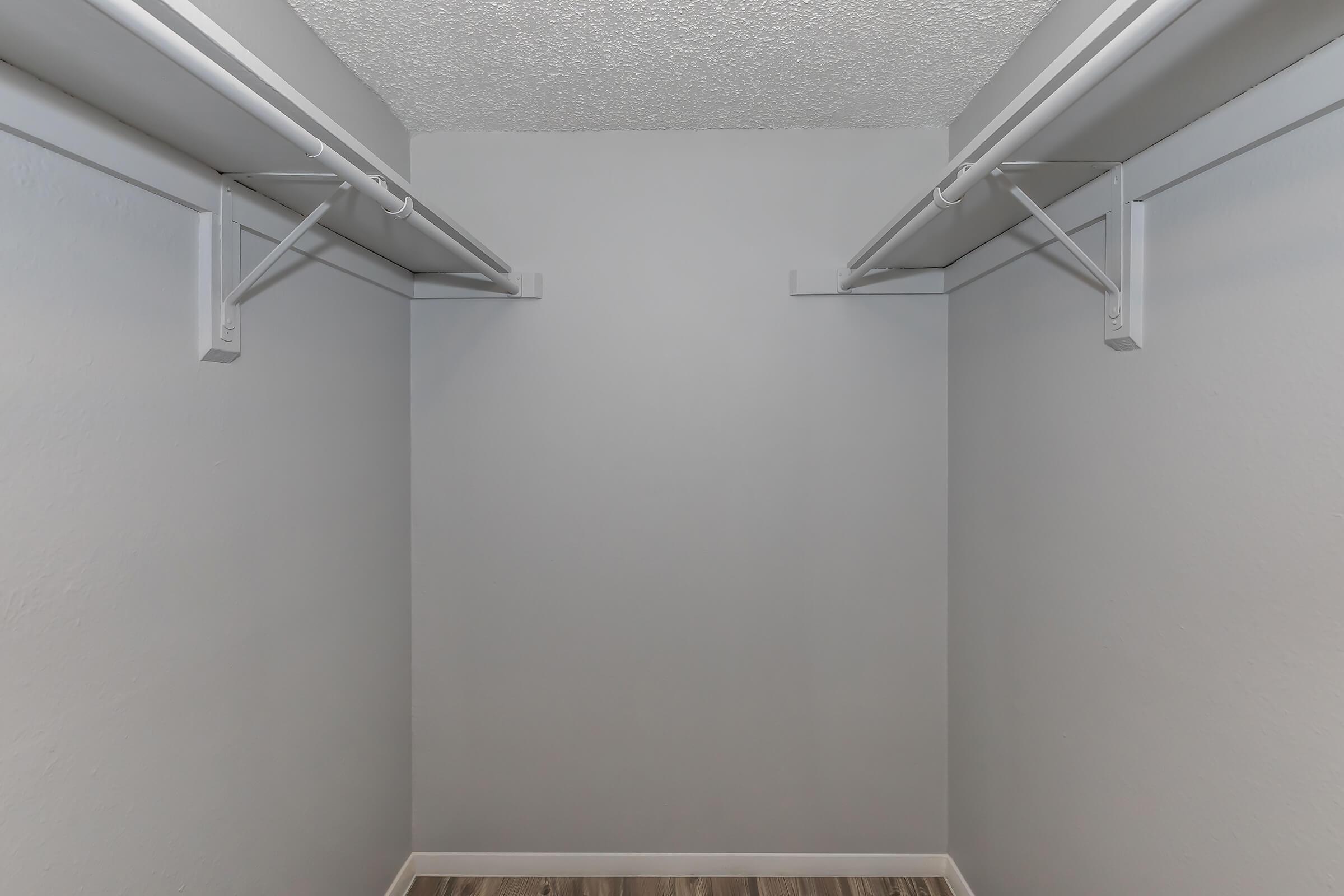
Neighborhood
Points of Interest
Villas of Oak Creste
Located 5315 Fredericksburg Road San Antonio, TX 78229 The Points of Interest map widget below is navigated using the arrow keysBank
Bar/Lounge
Cinema
Elementary School
Entertainment
Fitness Center
Golf Course
Grocery Store
High School
Hospital
Library
Middle School
Park
Post Office
Preschool
Restaurant
Salons
Shopping
Shopping Center
University
Contact Us
Come in
and say hi
5315 Fredericksburg Road
San Antonio,
TX
78229
Phone Number:
726-238-8645
TTY: 711
Office Hours
Monday through Friday 8:30 AM to 5:30 PM. Saturday 10:00 AM to 5:00 PM.